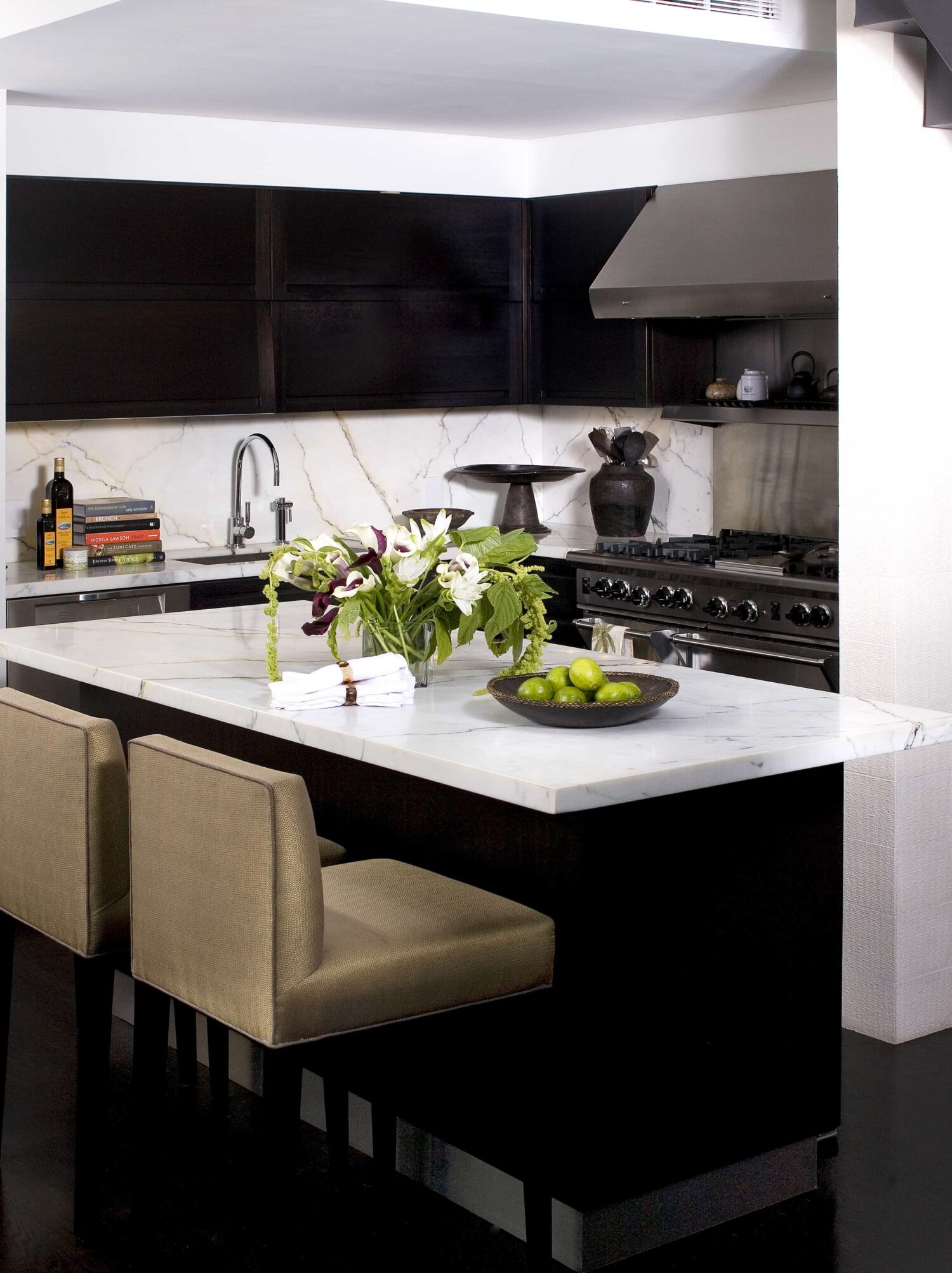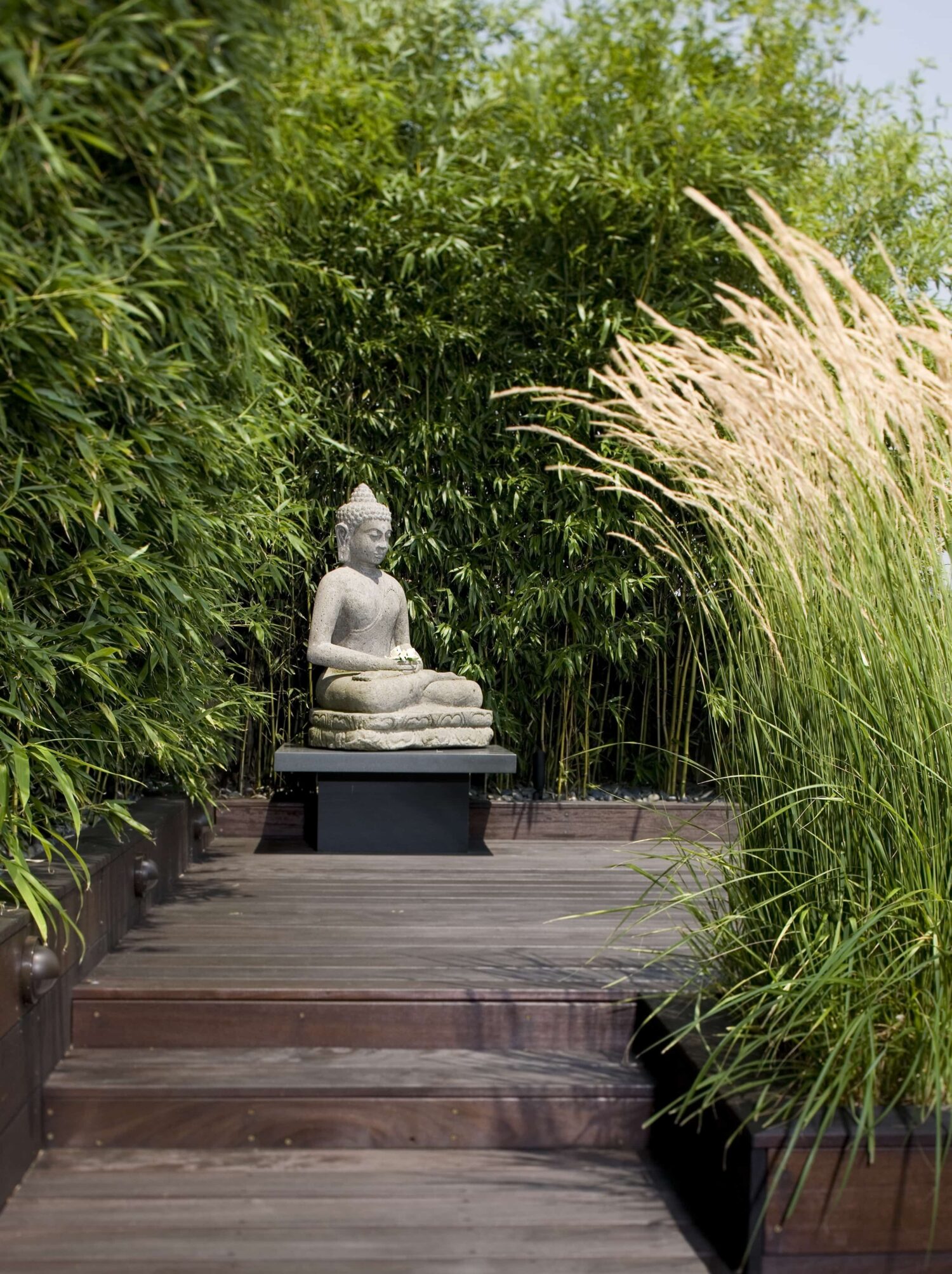Sadler/Grill Residence
Back to Architecture & Installations
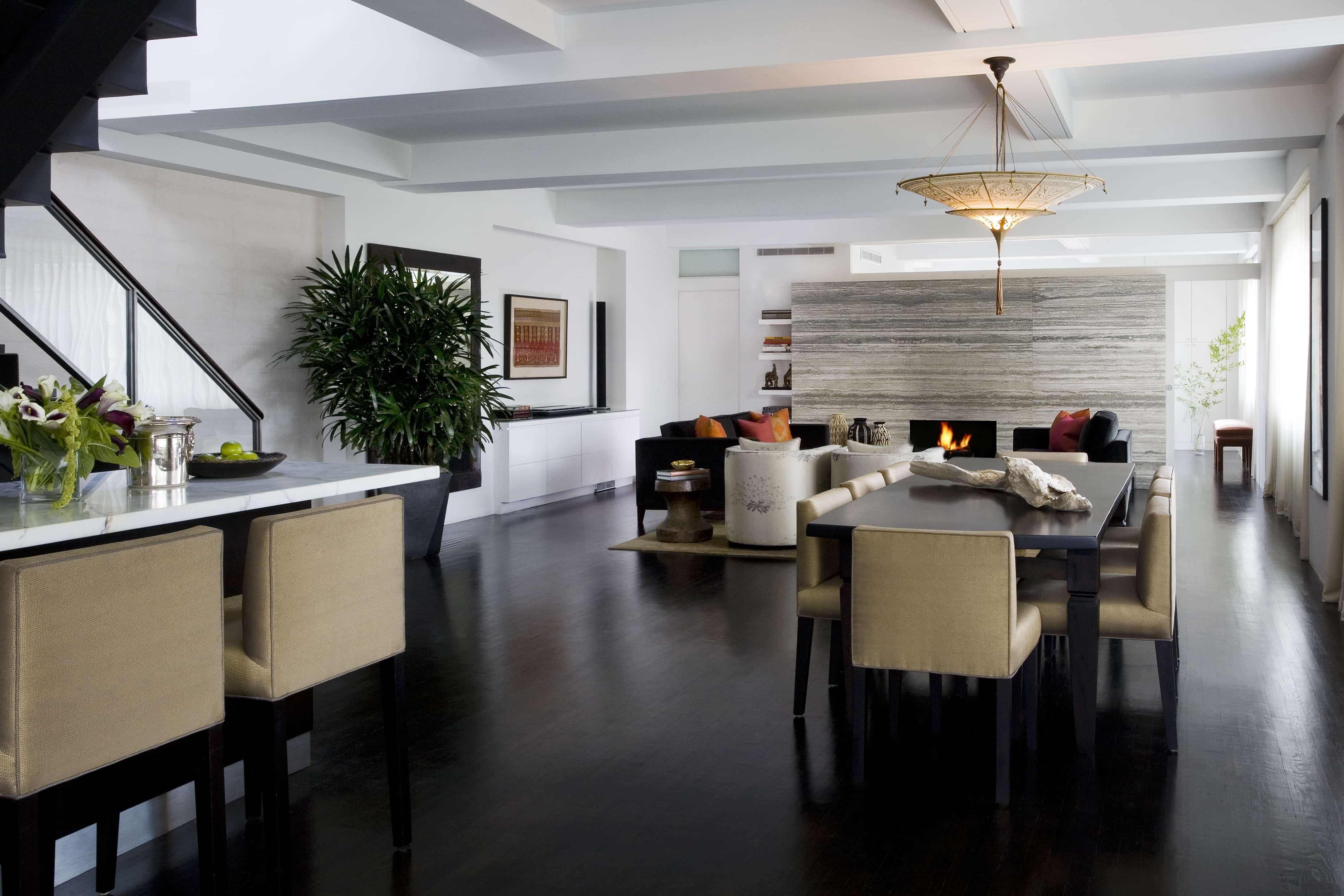
A duplex penthouse atop a new building in SoHo, creating an urbane downtown aerie for a New York family.
Informed by James Sanders’ research on the city’s housing traditions, the Sadler/Grill project joins two of the city’s most appealing residential precedents: the downtown loft and uptown penthouse. The main floor offers a contemporary interpretation of the classic lower Manhattan loft. A “floating” staircase rises to the upper bedroom level and a landscaped roof terrace, an indoor-outdoor environment evoking the leafy upper reaches of the city’s classic penthouses.
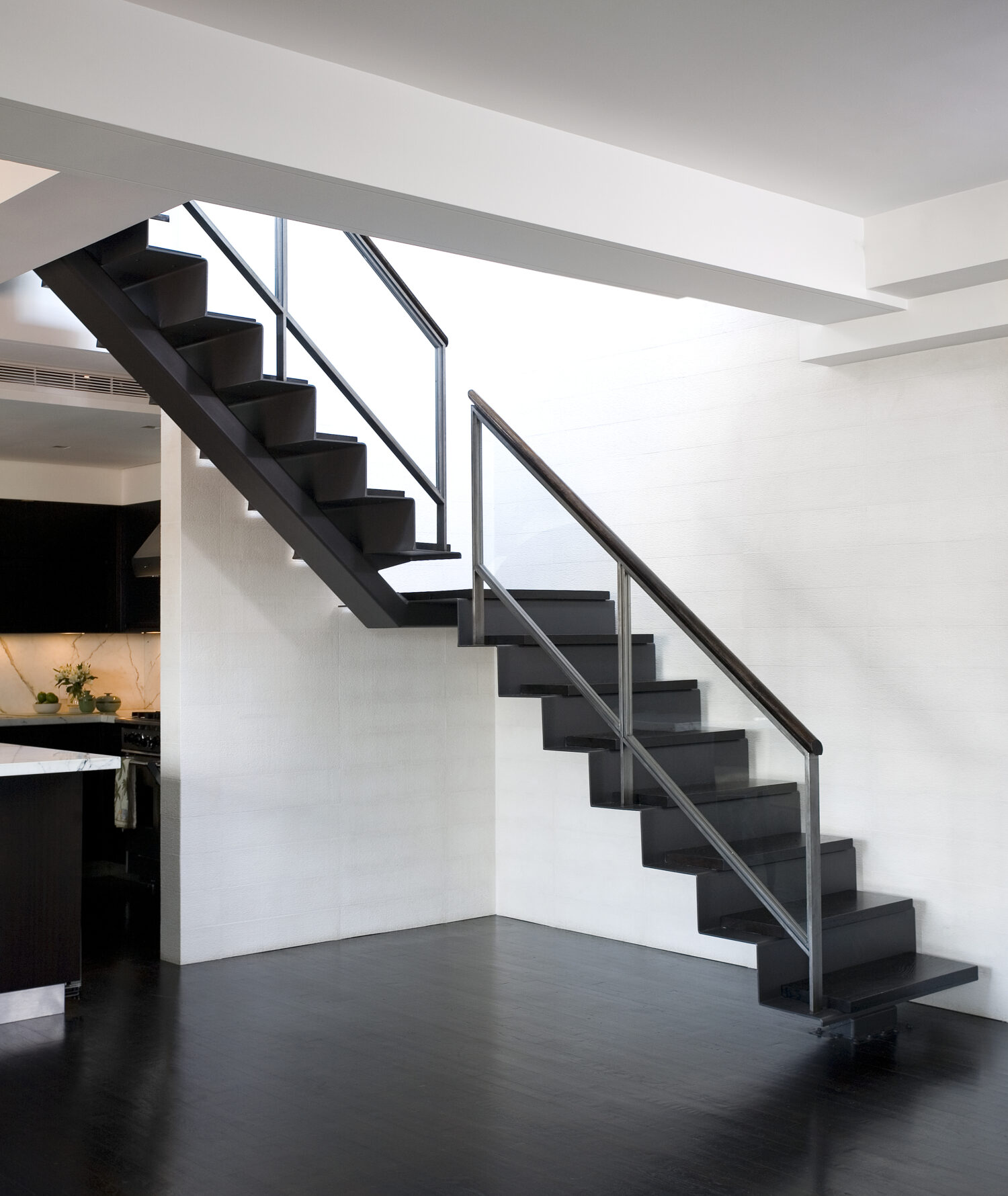
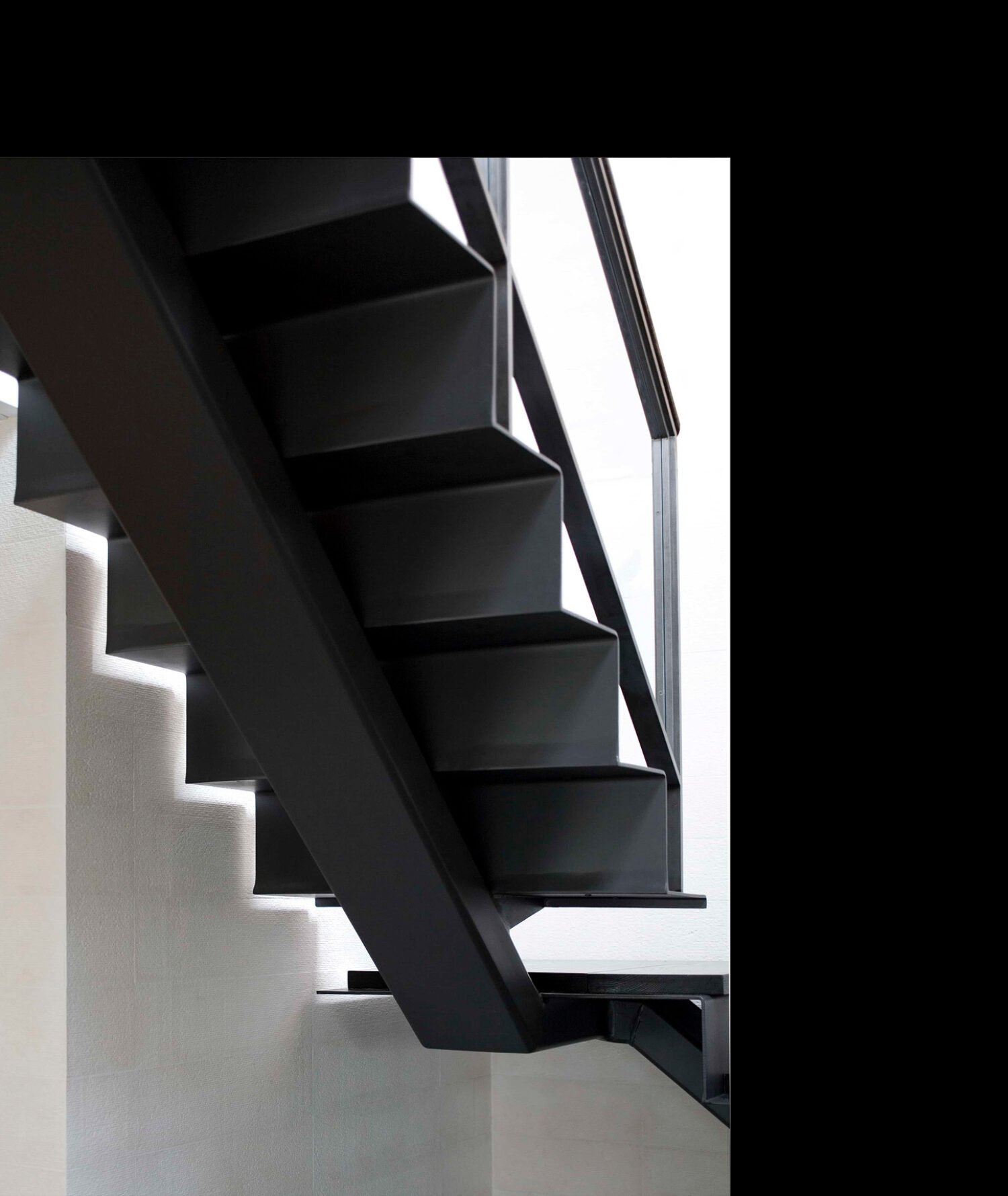
As in traditional New York duplexes, the staircase offers a special opportunity for architectural expression (above, left). A steel box beam carries a folded plate with mahogany treads, offering the warmth and tactile pleasure of wood underfoot. The gap between stair and walls glows in the wall’s striated marble surface (above, right).
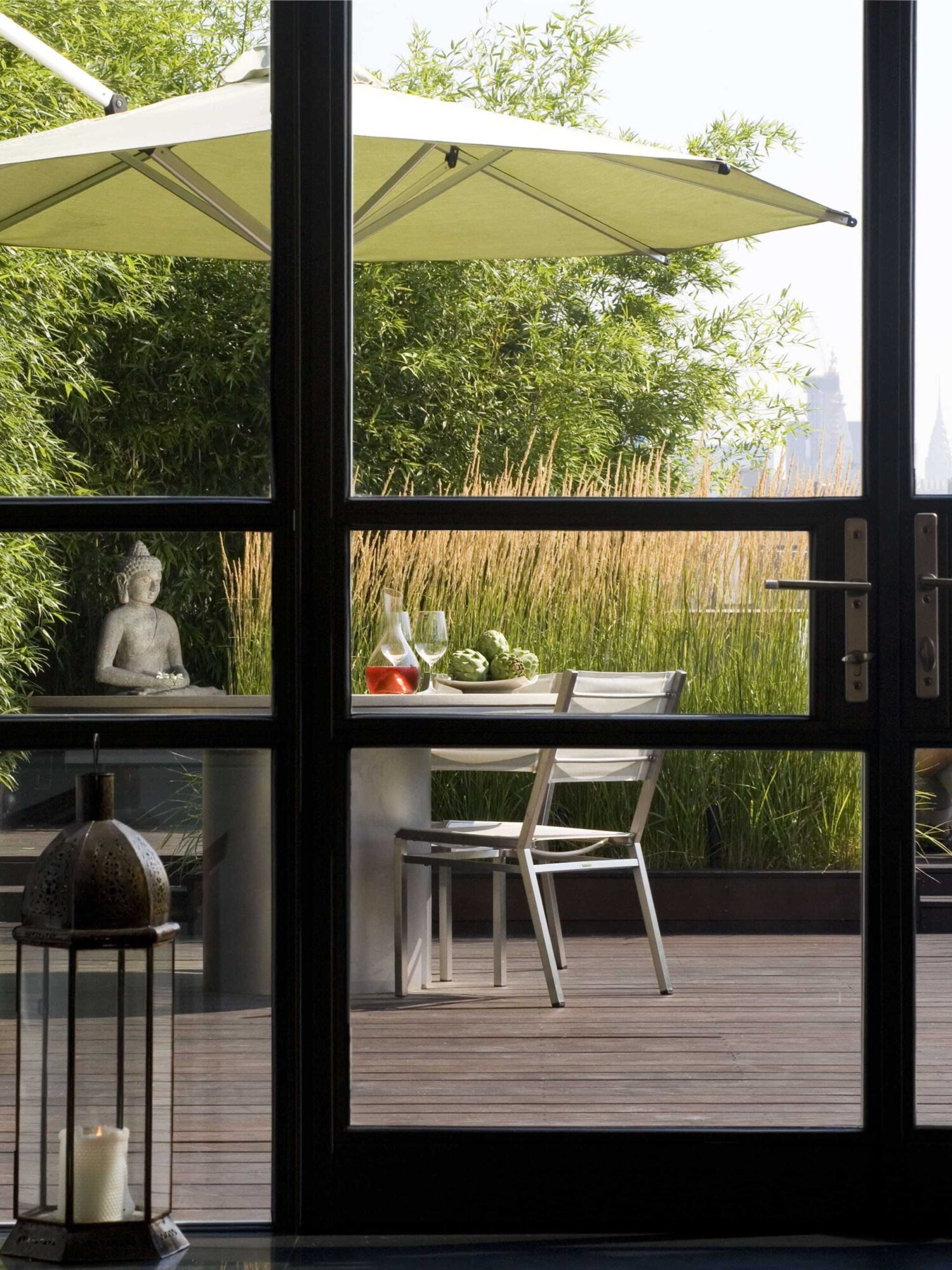
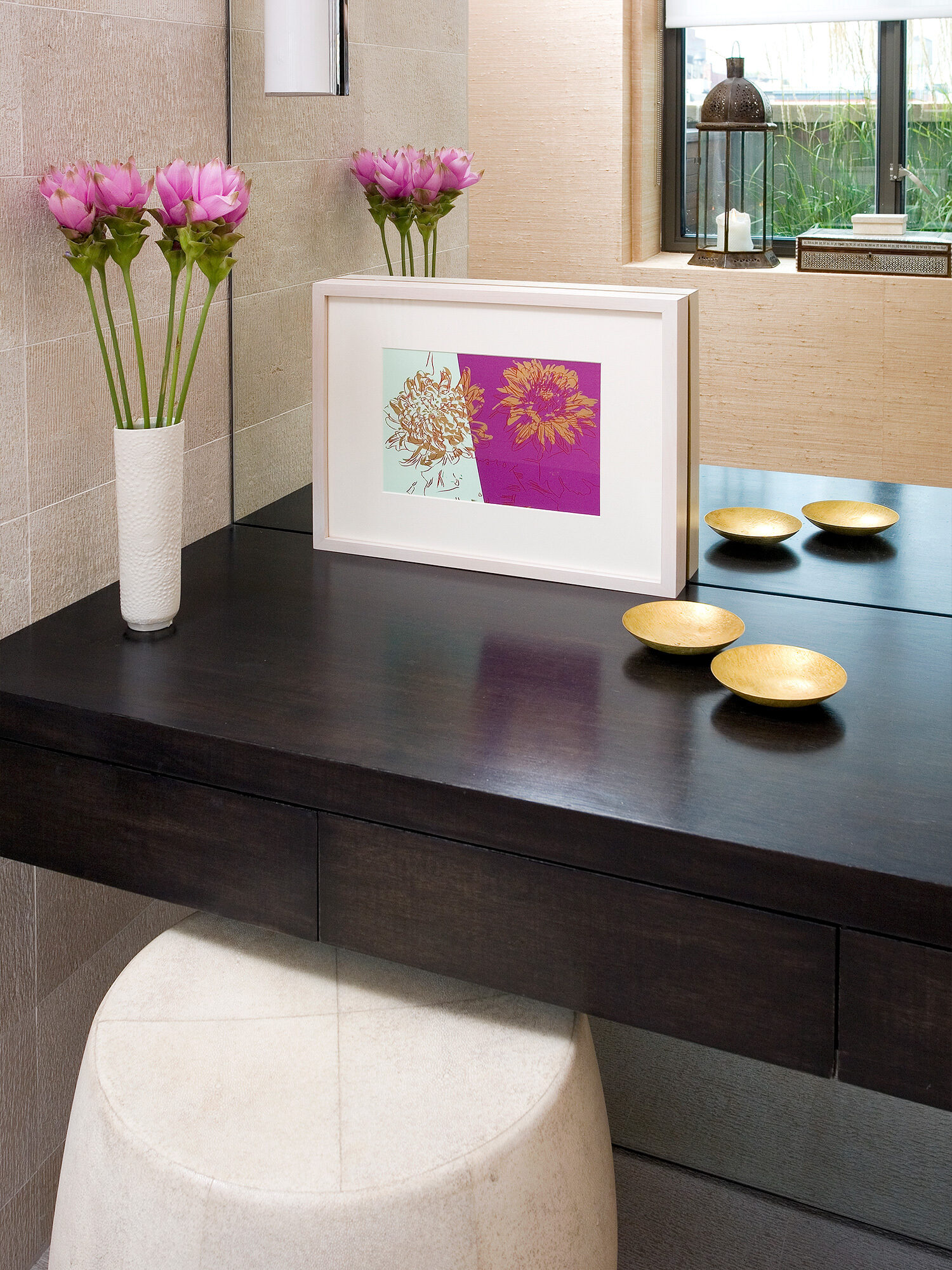
The staircase leads to the loft’s upper bedroom level and wraparound terrace, which offer the kind of gracious, house-like way of life that a penthouse brings to the heart of the city. Steel-and-glass French doors frame views of the landscaped terrace (above, left), whose greenery can be glimpsed through the windows of the bedroom’s dressing area (above, right).
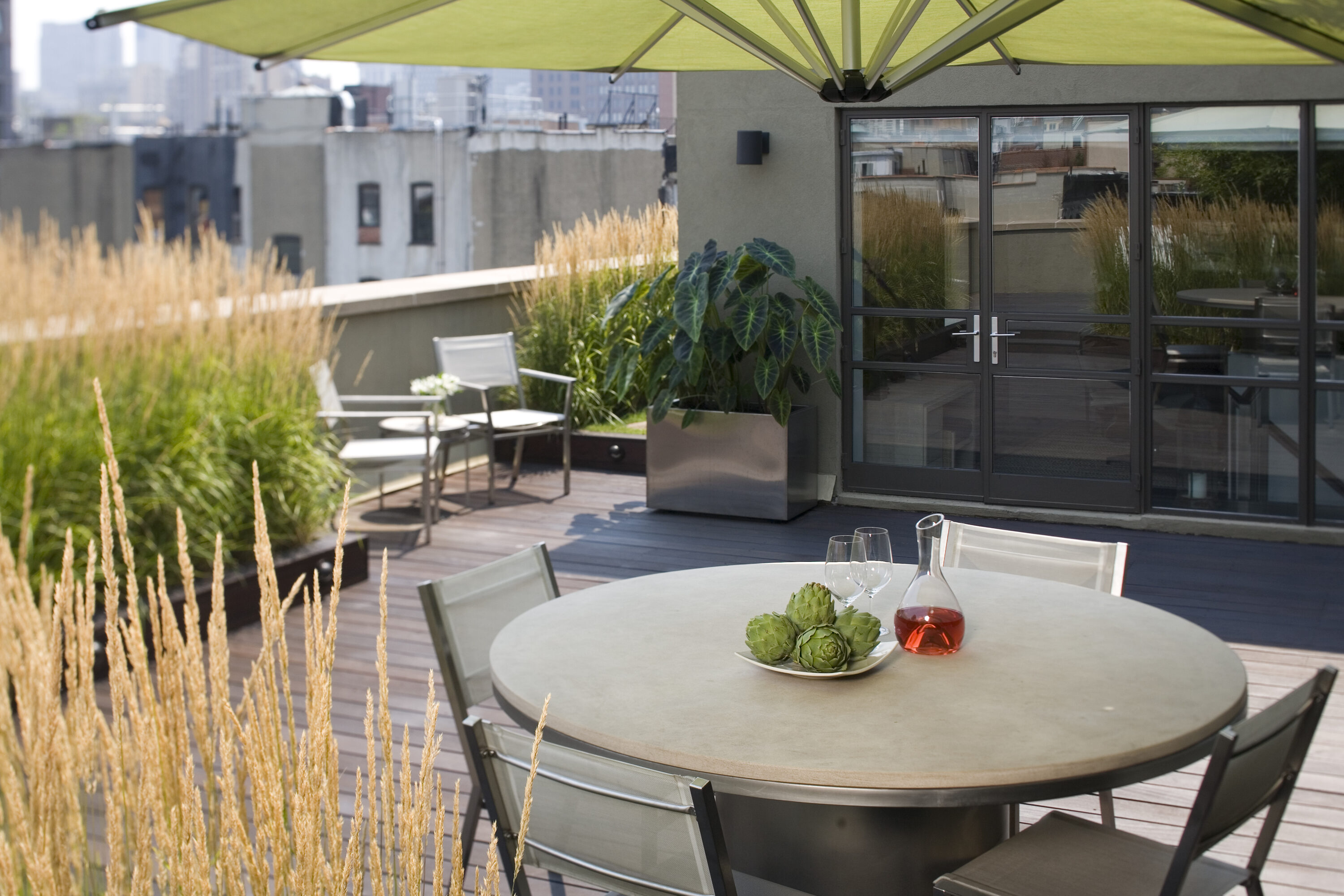
Inspired by the clients’ Asian art collection, the upper-level terrace offers a sense of serenity and calm through a simple palette of materials: Ipe wood decking, banks of grasses, and bamboo trees to screen an unsightly adjacent wall. Within this overall simplicity, the terrace layout contains a measure of complexity through subtle changes of level and a “hidden” path culminating in a Buddha statue (below).
